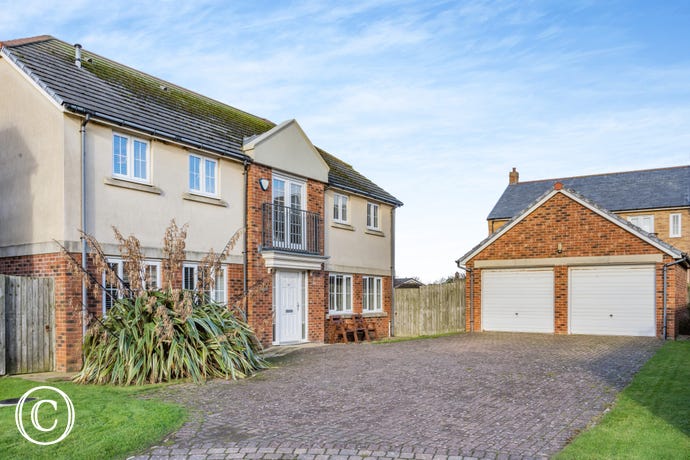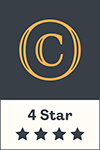



















- £1,078 per week
- £154 per night
- 9 Guests
- 5 Bedrooms
- 3 Bathrooms
- 2 Pets
Features
Beds & bedrooms
- Bed linen provided
- 2 king/super-king beds
- 1 double bed
- 3 single beds
Appliances
- Washing machine
- Tumble dryer
- Dishwasher
- Freezer
Bathrooms
- 4 WCs
- Towels provided
- En-suite bathroom
- Bath
- Shower
Accessibility
- Walk-in shower
- Ground floor WC
Families
- Family friendly
- Cot
- Travel cot
- Highchair
- Stairgate
Special Features
- WiFi
- Games room
- Sea or coastal views
- Lake views
Nearby activities
- Cycling
- Watersports
- Surfing
- Fishing
- Golf
- Pony trekking/horse riding
Outdoors
- Garden or courtyard
- Enclosed garden or courtyard
- Outdoor storage
- Barbecue
How far to ...?
- Beach 0.5 miles
- Pub 0.5 miles
- Shop 0.5 miles
Important - please note
House Rules
- Check in: 16:00
- Check out: 10:00
Read the full Access Statement for this property.
Description
olmeside is a large holiday house in the pretty village of Beadnell. With 5 bedrooms and 3 bathrooms, it sleeps 9, plus has a nursery housing a cot for an additional infant. Tastefully furnished for family holidays, Holmeside is contemporary in its style and has all the modern conveniences for extended families or friends getting together, groups of people pursuing interests such as golf, birdwatching, walking, or even a small business retreat. The owners' family and friends use the house often, and this is reflected in the quality furnishings and thoughtful personal touches around the house.
Children and pets are well catered for both at the house and on the superb sweeping beaches of Beadnell bay, as are the water sports enthusiasts. Beadnell has its own boat launch facilities less than a quarter mile from the house. Holmeside has excellent storage facilities in its huge double garage for leisure equipment which guests are welcome to use, and its garden is a large fully enclosed area so a safe haven for pets and children to play, or for alfresco dining, barbecuing and general relaxation. The property is well placed to explore the North Northumberland Coast and all it has to offer.
Entrance
- Enter through front door into large hall with storage cupboard for coats and shoes
- Spacious inner hall with cloak room off, wc and wash hand basin
Kitchen / Utility
- A large well-equipped kitchen
- Range style cooker
- Fridge Freezer
- Dishwasher
- Microwave
- Catering size pots and pans
- Crockery, cutlery and range of glasses for all guests and visiting friends
- Eco-friendly cleaning products
- Casual dining table for up to 10
- Double doors leading to the garden
A large Utility room
- Central heating boiler and immersion heater
- Washer, drier
Dining areas
- Beautifully furnished formal dining room off inner hall
- Ample dining space for up to 10 persons
- Informal dining table and chairs also in kitchen
Lounge
- Comfortable lounge off inner hall
- Large sofas
- TV with FreeView
- DVD
- Games station (wii)
- Pebble effect wall fire.
Bedrooms and Bathrooms
- Spacious central upper hall leading to 5 bedrooms and a nursery
- 1 king size double room with large fitted wardrobes and ensuite shower-room
- 1 king size double room with ensuite shower room
- 1 King size double room with views over quarry lake to the sea
- 1 Coastal twin room with views over quarry lake to the sea
- 1 Single Room with views over quarry lake to the sea
- All rooms have wardrobes or hanging spaces, drawers, bedside tables/cabinets
- 1 Nursery room with wooden cot (please note, we do not supply bed linen for the cot)
- 1 Family Bathroom - Bath with shower over, wash hand basin & wc
Family Snug & Garage storage/games room
Family Snug a 2nd lounge area offering a smaller quiet room
- Comfy sofas
- Large coffe table
- 2nd tv
- Music station
- Loads of games, cds and dvds
Large double garage, ideal for extra car parking or storage of leisure equipment, cycles etc
Outside Facilities
- Parking for up to 4 cars on the drive
- Fully enclosed large rear garden with patio area and lawn
- Table and chairs for alfresco dining
- Barbecue
- 15 minute walk to the village of Beadnell
- 10 minute walk to the beach
What's Included at Holmeside
- Bedding (duvets per bed & 2 pillows per person)
- Bed linen
- Towels (hand & bath sheet per person, plus bathroom hand towels)
- kitchen towel
- Tea-towel
- Oven glove
- Wooden drop-sided cot (Please supply your own Mattress, linen & towels for the infant)
- 1 Ikea-style High chair
- Heating and hot water is supplied via oil boiler
- Wi-fi
- Electricity
- Large double garage, ideal for extra car parking or storage of leisure equipment, cycles etc
- Two pets welcome (additional charges apply)
Special Notes/Conditions:
• Please note there is a strict "up to 9 person" occupancy at this property - ie includes an infant in a cot or a child on a z-bed in the nursery.
Location
Walking distance to Beadnell Bay - 10 minutes.
Walking distance to nearest pub/eatery - less than 15 minutes
Walking distance to shop/post office - 10 minutes.
Walking distance to Beadnell Village - 15 minutes
Walking distance to Seahouses - 2.5miles.
Driving : Seahouses 5 miles, within easy reach of Alnwick 15 miles, inland the Cheviot Hills and northward the border town of Berwick upon Tweed 22 miles.
Nearest Rail Station - Chathill (very limited service from Newcastle), main line Alnmouth.
Nearest Airport : Newcastle International
Nearest Main Bus Station : Alnwick - however, direct routes to Beadnell available from both Berwick and Newcastle.


Reviews